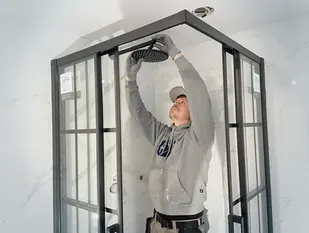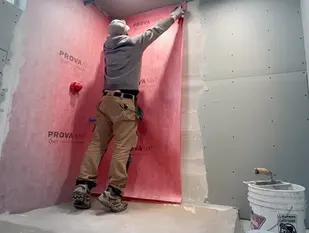Transform Your Bathroom – Safe, Stylish & Built to Last

Get Your Project Free Estimate/Quote!
We start with an in-home visit or a virtual meeting to understand your goals, style preferences, and budget. Our team assesses the current condition of your bathroom, takes measurements, and discusses possible design ideas
Timeline: 1-2 days
Quality Checkpoint: Full assessment report and project estimate.
Step 01

Step 02

Design & Material Selection
In this stage, we help you choose the design concept, materials, fixtures, and finishes. You will see options for tiles, cabinetry, lighting, and accessories that match your vision.
The Be Leaf Renovation design team will develop a detailed 3D visualization of your project, including all dimensions and specifications.
Timeline: 3-10 days
Quality Checkpoint: Final design approval and material list confirmation.

Permits & Preparation
Before any work begins, we handle or help with all necessary permits and prepare the site. This includes protecting adjacent areas, ordering materials, and scheduling trades.
Timeline: 5–14 days (depending on permits)
Quality Checkpoint: Permit approvals and preparation checklist completion.
Step 03


Step 04

Material Delivery, Demolition & Rough Work
The Be Leaf Renovation team will coordinate delivery of all selected materials— cabinetry, tiles, vanities, lighting, and more. Our crew carefully removes old fixtures, flooring, and walls as needed. Plumbing and electrical rough-ins are completed, and the space is prepared for installation.
Timeline: 3–7 days-delivery, 1-2 days-demolition
Quality Checkpoint: Rough-in inspections and site readiness verification.

Installation & Finishing
We install all selected materials: tiles, cabinetry, plumbing fixtures, lighting, and accessories. Walls are painted, flooring is completed, and all details are finalized.
Timeline: 7–14 days
Quality Checkpoint: Progress walkthrough.
Step 05


Step 06

Final Inspection & Cleanup
Once everything is installed, we conduct a final walkthrough with you to ensure you are satisfied with every detail. The site is cleaned thoroughly, and any touch-ups are completed.

Process Photo Gallery:
How We Replace a Tub with a Shower in Ottawa

Communication
Throughout the project, you will have a dedicated project manager who provides regular updates via phone and email.
You can also contact us anytime if you have questions.
FAQ Bathroom Renovation Process (Ottawa)
Most projects take between 3 to 6 weeks, depending on the size and complexity. We provide a detailed timeline before work begins so you know exactly what to expect.
Yes, most bathroom renovations require permits in Ottawa.
We handleOESC (the Ontario Electrical Safety Code) and ESA (Electrical Safety Authority) applications and approvals on your behalf.
We will advise with a building permit under the Ontario Building Code and a plumbing permit.In most cases, the bathroom will be out of use during demolition and installation. We’ll discuss options and timelines in advance so you can plan accordingly.
Yes. You will have a dedicated project manager who oversees every stage and keeps you informed from start to finish.
At every step, we perform inspections and quality checks. Before the final sign-off, we do a full walkthrough with you to confirm everything meets your expectations.
Still have questions?
Contact us today to schedule your free consultation and take the first step towards your new bathroom.



















